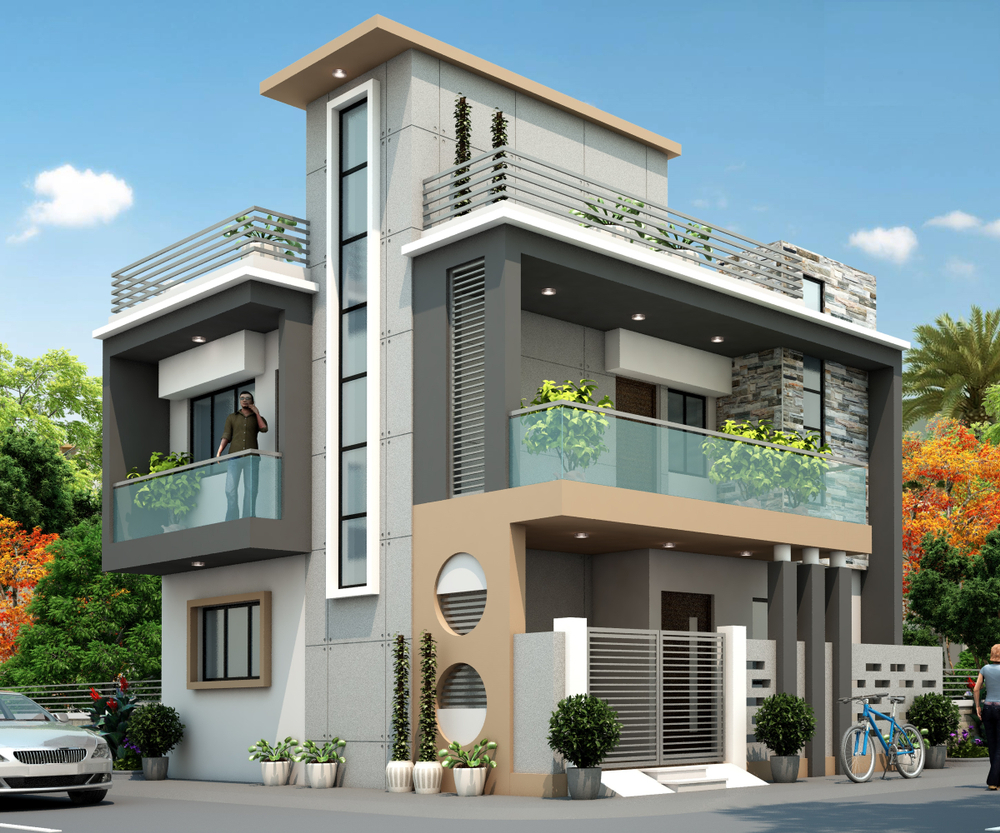Physical Address
304 North Cardinal St.
Dorchester Center, MA 02124

Architectural design and planning is the process of creating and organizing the design of buildings, structures, and spaces. This includes the conceptualization, design development, and construction detailing of a project. It involves a wide range of skills and knowledge, including the understanding of materials and building techniques, knowledge of building codes and regulations, and the ability to create functional and visually appealing designs.
Architectural design and planning typically begin with the conceptualization of a project, which involves the development of a design concept and the creation of a design brief.
During the process, architects and planners will also consider the site, the surrounding environment, the client’s needs and budget, and other factors that may impact the design. The process also involves the coordination of different disciplines such as mechanical, electrical, plumbing, and structural engineering to make sure the design is safe and functional.
It’s important to note that the process of architectural design and planning can vary depending on the size and scope of the project, and the level of involvement of the client.
It can also vary based on the local regulations and laws of the area.
There are several Benefits of Using 3D Elevation in Architectural Design which are listed below
3D elevations provide architects and designers with a more detailed and accurate representation, allowing them to communicate their ideas more effectively to clients and stakeholders.
3D elevations enable architects and designers to visualize the final product in a more realistic and detailed way, identifying any potential issues or problems before construction begins.
3D elevations enable architects and designers to plan and design a building in a more efficient and effective way, determining the best use of space, identifying potential structural issues and planning for future expansion or remodeling.
3D elevations help save time and money by identifying potential issues and problems early in the design process, avoiding costly mistakes during construction.
3D elevations are easily modifiable and updatable, allowing architects and designers to quickly make changes and test different design options.
Clients can easily understand and engage with the design through the use of 3D elevations.
3D elevations facilitate collaboration among members of the design and construction team, improving overall project coordination.
Virtual and augmented reality allows architects and designers to walk through a building in 3D designs, increasing the efficiency of the design process.
3D designs guide the construction process and ensure that the final product meets the design intent by creating detailed construction documents and models.
There are several software options that can be used to create 3D front elevation, including:
Hence, 3D designs play a vital role in the design and construction process in the 21st century, providing more. Realistic and detailed representation of a building or structure, helping to improve communication, cost savings, flexibility, and collaboration.
Visit Building solutions pk to get more home improvement and construction tips